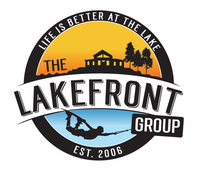416 Julieanne CVDripping Springs, TX 78620




Mortgage Calculator
Monthly Payment (Est.)
$17,337Discover the pinnacle of modern Hill Country living at 416 Julieanne Cove- a privately gated estate nestled on nearly 29 acres of pristine landscape in West Austin. Designed and built by renowned John Siemering Custom Homes in 2018, this one-of-a-kind retreat offers breathtaking panoramic views, unrivaled privacy, and exceptional craftsmanship throughout. Set at the end of a long private driveway, this striking residence is sited to maximize its dramatic vantage point over the rolling hills. Inside, interiors curated by Jennifer Garner Interiors blend bold sophistication with natural elegance, balancing comfort, functionality, and luxury. An expansive open-concept layout offers effortless flow between living, dining, and entertaining spaces, all framed by soaring wood-beamed ceilings and walls of glass that bring the outdoors in. The chef’s kitchen is a true showpiece, featuring Thermador appliances, custom black cabinetry, and a dramatic granite island. The main-level primary suite is a serene escape with sweeping views, while additional bedrooms, a dedicated office (or optional fifth bedroom), and an upstairs game room with full bath provide ample space for family and guests. Every detail of this home was designed with efficiency and comfort in mind- foam insulation, zoned HVAC, tankless water heaters, whole-house reverse osmosis system, AV wiring, and automatic window shades ensure seamless, high-performance living. Step outside and embrace a world of endless possibilities- savor the art of outdoor cooking in the summer kitchen, unwind beneath the covered terrace in the company of family and friends, or let the night sky captivate you as you stargaze from the balcony. There's room to add a guest house, pool, barn, sport court, or equestrian facilities- all while enjoying absolute seclusion in a premier Hill Country setting. A rare opportunity to own a modern luxury estate with uncompromising views, room to grow, and unparalleled privacy.
| a month ago | Listing first seen on site | |
| a month ago | Listing updated with changes from the MLS® |

All information provided is deemed reliable but is not guaranteed and should be independently verified. Listings courtesy of ACTRIS as distributed by MLS GRID. The Austin Board of REALTORS®, ACTRIS and their affiliates provide the MLS and all content therein "AS IS" and without any warranty, express or implied.
Last checked - 2025-10-18 03:24 PM CDT
REQUIRED DMCA NOTICE Member Participant’s IDX site must comply with The Digital Millennium Copyright Act of 1998 by including appropriate notification instructions to users. A Vendor or Member Participant that receives a DMCA notice of infringement must immediately (no later than 24 hours after receipt) notify MLS GRID at [email protected]. A Member Participant’s IDX site must include the conspicuous display of the following two paragraphs: The Digital Millennium Copyright Act of 1998, 17 U.S.C. § 512 (the “DMCA”) provides recourse for copyright owners who believe that material appearing on the Internet infringes their rights under U.S. copyright law. If you believe in good faith that any content or material made available in connection with our website or services infringes your copyright, you (or your agent) may send us a notice requesting that the content or material be removed, or access to it blocked. Notices must be sent in writing by email to [email protected]. “The DMCA requires that your notice of alleged copyright infringement include the following information: (1) description of the copyrighted work that is the subject of claimed infringement; (2) description of the alleged infringing content and information sufficient to permit us to locate the content; (3) contact information for you, including your address, telephone number and email address; (4) a statement by you that you have a good faith belief that the content in the manner complained of is not authorized by the copyright owner, or its agent, or by the operation of any law; (5) a statement by you, signed under penalty of perjury, that the information in the notification is accurate and that you have the authority to enforce the copyrights that are claimed to be infringed; and (6) a physical or electronic signature of the copyright owner or a person authorized to act on the copyright owner’s behalf. Failure to include all of the above information may result in the delay of the processing of your complaint.

Did you know? You can invite friends and family to your search. They can join your search, rate and discuss listings with you.