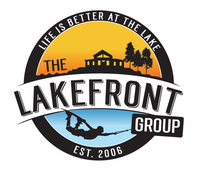104 Sendera BonitaLakeway, TX 78734




Mortgage Calculator
Monthly Payment (Est.)
$9,102For those that desire luxury extras, this home won’t disappoint. See the complete feature list. Situated on a 1 acre lot in gated Arbolago, mature landscaping leads to custom steel front doors. The Family Room features 35 foot cathedral ceilings & a floor to ceiling Napolean LED fireplace. American Walnut floors continue through the main living areas & walls of windows allow visibility of the resort grounds. The kitchen has full overlay cabinetry with glass uppers, & a quartz waterfall center island. A wine bar & ClearCube ice maker are perfect for cocktail hours. Little extras include a whole home water filtration system, LED lighting, Sonos surround sound, Lutron dimmers & a suite of Nest thermostats+smoke detectors. The Primary Suite is a stunner with it’s LED fireplace, motorized room darkening shades & patio access. A most beautiful primary bathroom has floating cabinetry, Geberit lavatories & rainshower heads. The primary closet presents the opportunity to create His & Her spaces with a secret door to a safe room. W/D connections are available to create a 2nd laundry room. All bedrooms are ensuite with the downstairs Guest Suite providing comfort with a coffee bar & direct pool access. A downstairs dedicated Office / Den has charming oval windows. Visitors will enjoy the 1/2 bath with Ann Sacks tile & solid marble pedestal sink. Upstairs you’ll find 2 more bedrooms, a Game Room, plus a sound-proof theatre room with ceiling mounted projector (which could double as a 5th bedroom). Outside, the majic happens with lush landscaping & amenities galore. The focal point is the 22,000 gallon heated pool with spa spillover, water features & LED lights. Imagine entertaining in the outdoor kitchen complete with grill, sink & kegerator. Visitors can listen to music on the outdoor speakers & relax near the steel firepit. Residents enjoy a private 16-acre park with boat ramp & day dock on Lake Travis. Hurst Harbor Marina is down the street, with Lakeway nearby.
| 3 months ago | Listing first seen on site | |
| 3 months ago | Listing updated with changes from the MLS® |

All information provided is deemed reliable but is not guaranteed and should be independently verified. Listings courtesy of ACTRIS as distributed by MLS GRID. The Austin Board of REALTORS®, ACTRIS and their affiliates provide the MLS and all content therein "AS IS" and without any warranty, express or implied.
Last checked - 2025-08-20 01:03 PM CDT
REQUIRED DMCA NOTICE Member Participant’s IDX site must comply with The Digital Millennium Copyright Act of 1998 by including appropriate notification instructions to users. A Vendor or Member Participant that receives a DMCA notice of infringement must immediately (no later than 24 hours after receipt) notify MLS GRID at [email protected]. A Member Participant’s IDX site must include the conspicuous display of the following two paragraphs: The Digital Millennium Copyright Act of 1998, 17 U.S.C. § 512 (the “DMCA”) provides recourse for copyright owners who believe that material appearing on the Internet infringes their rights under U.S. copyright law. If you believe in good faith that any content or material made available in connection with our website or services infringes your copyright, you (or your agent) may send us a notice requesting that the content or material be removed, or access to it blocked. Notices must be sent in writing by email to [email protected]. “The DMCA requires that your notice of alleged copyright infringement include the following information: (1) description of the copyrighted work that is the subject of claimed infringement; (2) description of the alleged infringing content and information sufficient to permit us to locate the content; (3) contact information for you, including your address, telephone number and email address; (4) a statement by you that you have a good faith belief that the content in the manner complained of is not authorized by the copyright owner, or its agent, or by the operation of any law; (5) a statement by you, signed under penalty of perjury, that the information in the notification is accurate and that you have the authority to enforce the copyrights that are claimed to be infringed; and (6) a physical or electronic signature of the copyright owner or a person authorized to act on the copyright owner’s behalf. Failure to include all of the above information may result in the delay of the processing of your complaint.

Did you know? You can invite friends and family to your search. They can join your search, rate and discuss listings with you.