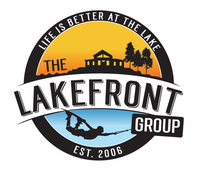625 Sunfish STLakeway, TX 78734




Mortgage Calculator
Monthly Payment (Est.)
$4,102Pristine single-story home on the golf course in Old Lakeway! This immaculate lock-and-leave property offers a low-maintenance yard and a private stone courtyard with covered walkway and tranquil fountain. The separate Casita provides an ideal guest retreat with living area, beverage bar with wine refrigerator, private bedroom, and full bath. The main home features an open floor plan with walls of glass overlooking the golf course under majestic oaks, travertine and wood flooring, fresh paint, and updated lighting. The family room includes a dry stack stone fireplace with custom built-ins. The kitchen offers soft-close cabinetry, light granite counters, and stainless-steel appliances including a built-in refrigerator. The primary suite has courtyard access and a spa-like bath with deep soaking tub, large walk-in shower, dual vanities, and custom walk-in closet. Each secondary bedroom has an en suite travertine bath. Enjoy covered outdoor living with serene golf course views and abundant wildlife.
| 2 days ago | Listing updated with changes from the MLS® | |
| 3 days ago | Listing first seen on site |

All information provided is deemed reliable but is not guaranteed and should be independently verified. Listings courtesy of ACTRIS as distributed by MLS GRID. The Austin Board of REALTORS®, ACTRIS and their affiliates provide the MLS and all content therein "AS IS" and without any warranty, express or implied.
Last checked - 2025-11-02 08:57 PM CST
REQUIRED DMCA NOTICE Member Participant’s IDX site must comply with The Digital Millennium Copyright Act of 1998 by including appropriate notification instructions to users. A Vendor or Member Participant that receives a DMCA notice of infringement must immediately (no later than 24 hours after receipt) notify MLS GRID at [email protected]. A Member Participant’s IDX site must include the conspicuous display of the following two paragraphs: The Digital Millennium Copyright Act of 1998, 17 U.S.C. § 512 (the “DMCA”) provides recourse for copyright owners who believe that material appearing on the Internet infringes their rights under U.S. copyright law. If you believe in good faith that any content or material made available in connection with our website or services infringes your copyright, you (or your agent) may send us a notice requesting that the content or material be removed, or access to it blocked. Notices must be sent in writing by email to [email protected]. “The DMCA requires that your notice of alleged copyright infringement include the following information: (1) description of the copyrighted work that is the subject of claimed infringement; (2) description of the alleged infringing content and information sufficient to permit us to locate the content; (3) contact information for you, including your address, telephone number and email address; (4) a statement by you that you have a good faith belief that the content in the manner complained of is not authorized by the copyright owner, or its agent, or by the operation of any law; (5) a statement by you, signed under penalty of perjury, that the information in the notification is accurate and that you have the authority to enforce the copyrights that are claimed to be infringed; and (6) a physical or electronic signature of the copyright owner or a person authorized to act on the copyright owner’s behalf. Failure to include all of the above information may result in the delay of the processing of your complaint.

Did you know? You can invite friends and family to your search. They can join your search, rate and discuss listings with you.